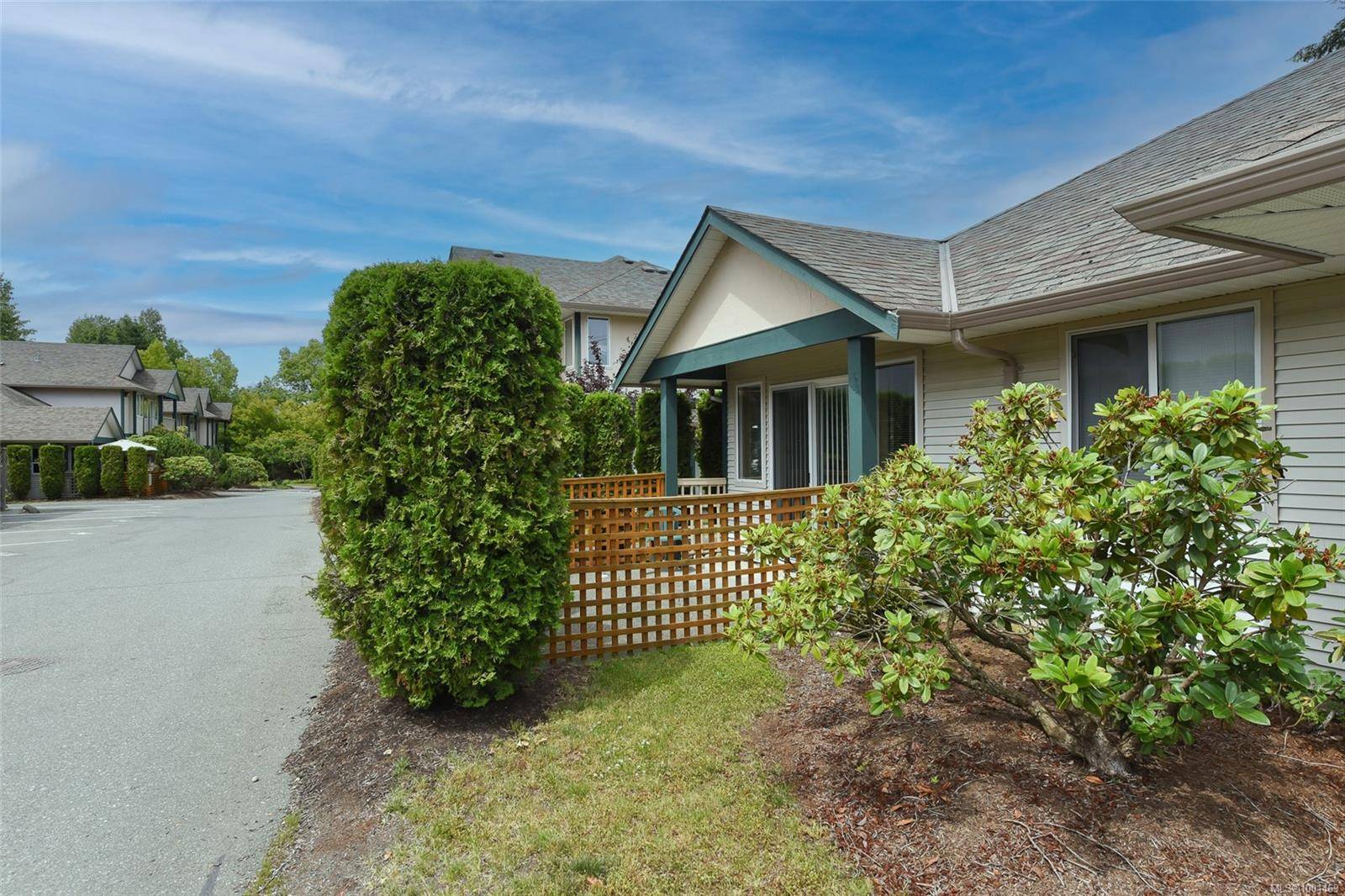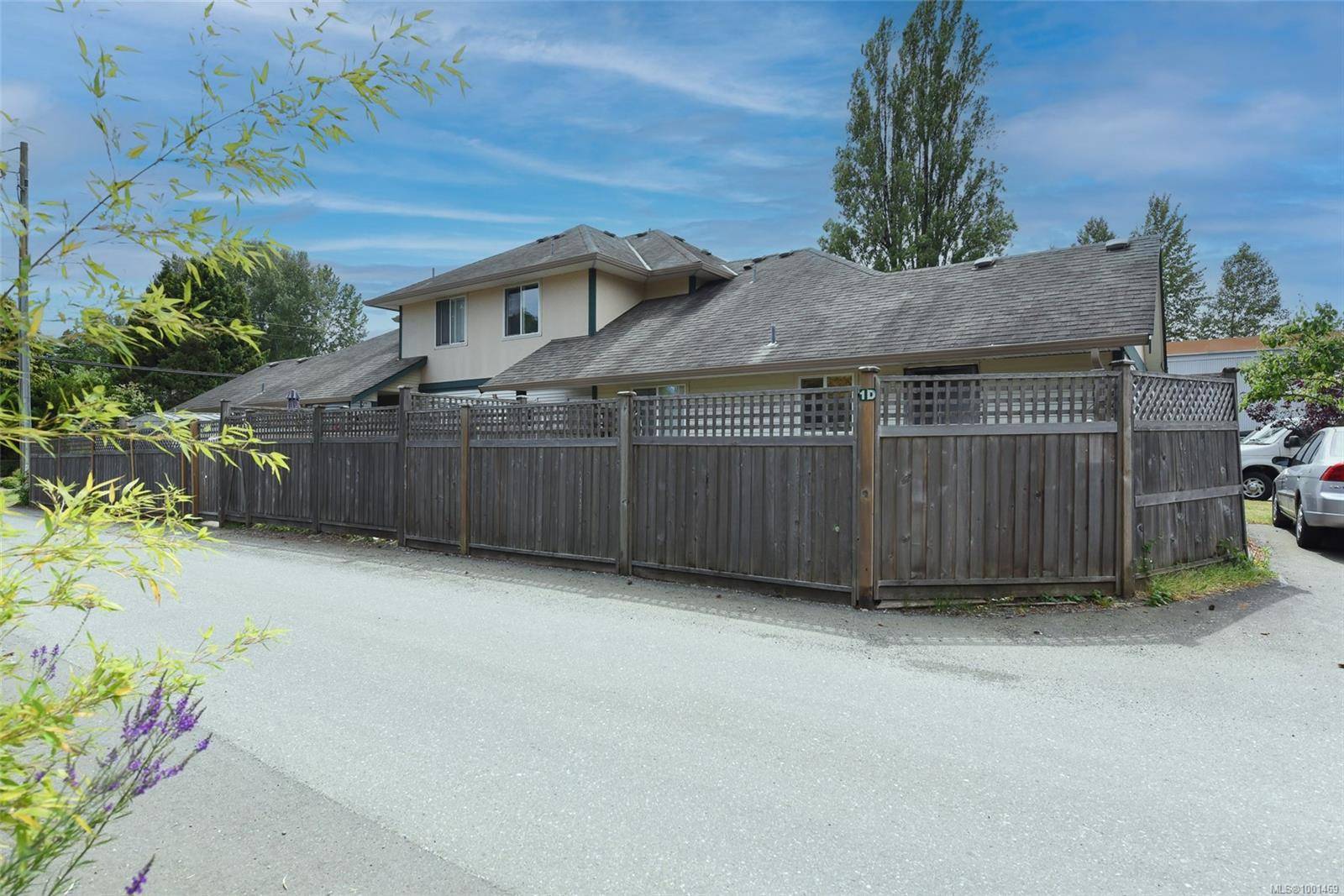2 Beds
1 Bath
801 SqFt
2 Beds
1 Bath
801 SqFt
Key Details
Property Type Townhouse
Sub Type Row/Townhouse
Listing Status Active
Purchase Type For Sale
Square Footage 801 sqft
Price per Sqft $481
MLS Listing ID 1001469
Style Rancher
Bedrooms 2
Condo Fees $338/mo
HOA Fees $338/mo
Rental Info Some Rentals
Year Built 1996
Annual Tax Amount $2,124
Tax Year 2025
Lot Size 871 Sqft
Acres 0.02
Property Sub-Type Row/Townhouse
Property Description
Location
Province BC
County Courtenay, City Of
Area Cv Courtenay City
Zoning R-3B
Direction Up 5th St then turn right before the Orchard Village sign.
Rooms
Basement None
Main Level Bedrooms 2
Kitchen 1
Interior
Heating Baseboard
Cooling None
Flooring Laminate
Heat Source Baseboard
Laundry In Unit
Exterior
Parking Features Open
Utilities Available Cable To Lot, Electricity To Lot, Garbage, Phone Available, Phone To Lot
Roof Type Fibreglass Shingle
Accessibility Accessible Entrance
Handicap Access Accessible Entrance
Total Parking Spaces 1
Building
Lot Description Central Location, Easy Access, Landscaped, Shopping Nearby
Faces Northwest
Entry Level 1
Foundation Poured Concrete
Sewer Sewer Connected
Water Municipal
Architectural Style Patio Home
Additional Building None
Structure Type Frame Wood,Insulation: Ceiling,Insulation: Walls,Stucco & Siding,Vinyl Siding
Others
Pets Allowed Yes
Tax ID 023-471-476
Ownership Freehold/Strata
Miscellaneous Deck/Patio
Acceptable Financing None
Listing Terms None
Pets Allowed Number Limit
"My job is to find and attract mastery-based agents to the office, protect the culture, and make sure everyone is happy! "






