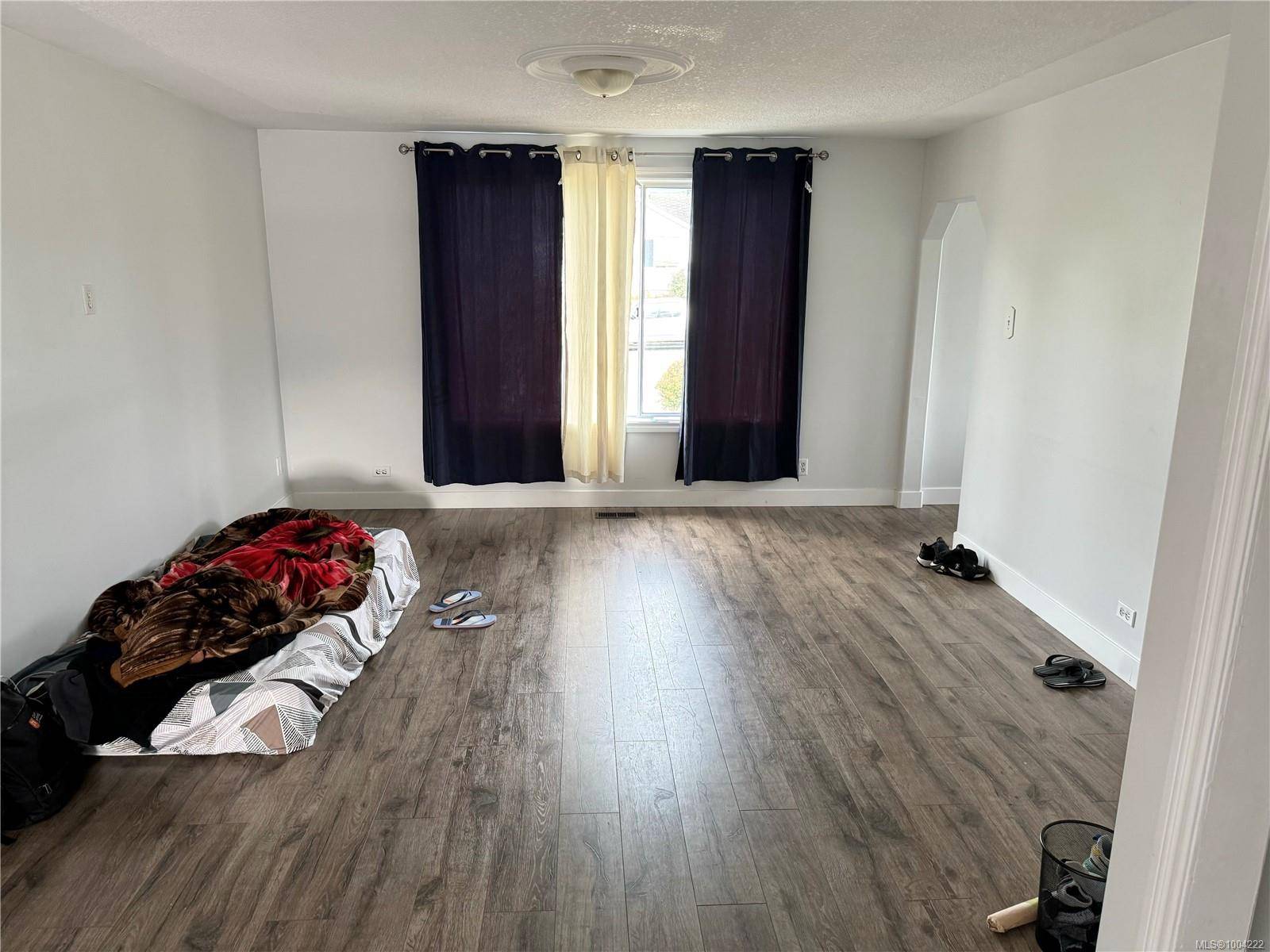6 Beds
3 Baths
2,380 SqFt
6 Beds
3 Baths
2,380 SqFt
Key Details
Property Type Single Family Home
Sub Type Single Family Detached
Listing Status Active
Purchase Type For Sale
Square Footage 2,380 sqft
Price per Sqft $251
MLS Listing ID 1004222
Style Main Level Entry with Lower Level(s)
Bedrooms 6
Rental Info Unrestricted
Year Built 1947
Annual Tax Amount $3,055
Tax Year 2025
Lot Size 6,098 Sqft
Acres 0.14
Property Sub-Type Single Family Detached
Property Description
Location
Province BC
County Port Alberni, City Of
Area Pa Port Alberni
Rooms
Basement Full
Main Level Bedrooms 3
Kitchen 2
Interior
Heating Forced Air, Natural Gas
Cooling None
Heat Source Forced Air, Natural Gas
Laundry In House
Exterior
Parking Features Carport, Detached, Garage, On Street, Open
Garage Spaces 1.0
Carport Spaces 1
View Y/N Yes
View Mountain(s)
Roof Type Asphalt Shingle
Total Parking Spaces 3
Building
Lot Description Central Location, Landscaped, Level, Marina Nearby, Recreation Nearby, Shopping Nearby, Sidewalk
Faces South
Foundation Slab
Sewer Sewer Connected
Water Municipal
Structure Type Frame Wood,Insulation: Ceiling,Insulation: Walls,Stucco
Others
Pets Allowed Yes
Tax ID 000-150-738
Ownership Freehold
Pets Allowed Aquariums, Birds, Caged Mammals, Cats, Dogs
"My job is to find and attract mastery-based agents to the office, protect the culture, and make sure everyone is happy! "






